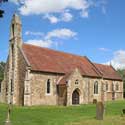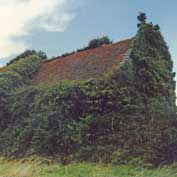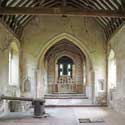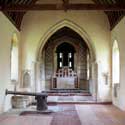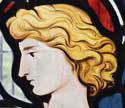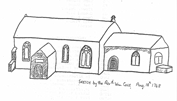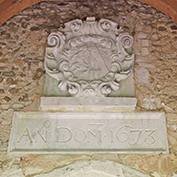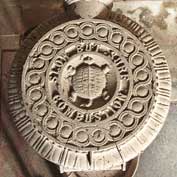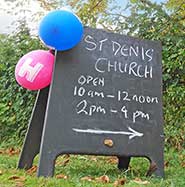Text and photos: Peter Mann
First thing: St Denis’ is open every day from around 8.30 am to dusk to look round or for quiet contemplation. Visiting details.
Second thing: The building, but not the churchyard, is owned by the Friends of Friendless Churches.
Third thing: Although redundant, St Denis’ is still consecrated for worship but is no longer a parish church.†
Fourth thing: The building dates back to at least 1217; the medieval nave is constructed of fieldstones, the chancel, rebuilt by William Butterfield in 1874, is brick with a facing of quarried stones.
Fifth thing: St Denis’ is now in remarkably good condition – but wasn’t always so, having been covered in ivy in 2002 and almost written off as a ruin, as we recount in Just how was St Denis’ saved?.
Sixth thing: The building was listed Grade II* in 1987 – and was on Historic England’s Heritage at Risk register until 2015.
Seventh thing: St Denis’ is an award winning church. In March 2023 it won a Greater Cambridge Design and Construction Award 2023 in the category ‘Best conservation, alteration or extension of an existing building (under £2m construction costs)’ – see our news post.
Eighth thing: St Denis’ is to get a new east window – a proposed design has been accepted by the FoFC… see our news story.
Ninth thing: The churchyard is consecrated: you can still be buried in it – please contact the Revd. Hilary Young, priest in charge for our diocese, for further information.
Tenth thing: Saint Denis, the man, was a 3rd-century Italian Christian who was sent to convert Gaul, became Bishop of Paris, built a church were Notre Dame Cathedral now stands and, for his troubles, was beheaded around 250 AD – sadly, a little bit of him has been lost.
Eleventh thing: Five leaflets and a 360° view video…
- General leaflet – the church of St Denis, East Hatley / A5, 4 pp, January 2025.
- Visitor guide leaflet – 39 things about St Denis’ / A5, 6 pp, January 2025.
- Cave spiders under St Denis’ – A5, PDF of an article for the Friends of Friendless Churches’ magazine, June 2024.
- A new east window for St Denis’ – leaflet / A5, 2 pp, August 2024.
- The Seven Lamps of Architecture – leaflet / A5, 2 pp, March 2025.
- A 360° view of the interior – by Alex Brad of 360 Deaneries, 3rd July 2022 / Facebook.
St Denis’ nearly became a fenced-off ruin
Our St Denis, the building, is Grade II* listed (as is the parish church in Hatley St George) – which is very fortunate, for without that listing it is very likely all we would have now is a fenced-off ruin rather than a medieval building to admire.
Go back to 2002 and practically everything on the inside had been ripped out, including most of the floor – vandalism and the elements meant there was no glass in the windows and the whole building was covered in ivy (as our photo shows – click on it, and the others on this page, for a larger version); it was in grave danger of collapse.
At the time, St Denis’ was owned by South Cambs District Council (having been acquired from the Church Commissioners in October 1985) – it was minded to let it fall down or make it into a ‘safe ruin’ until reminded of its statutory duty to protect listed buildings. To the council’s credit, it then took saving St Denis’ very seriously.
Having spent £30,000 in 2002 / 2003 on having the ivy removed and the building surveyed, a further £151,000 was spent in 2005 / 2006 to save the building, albeit as a safe shell without a floor or windows – largely through grants from the main Heritage Lottery Funds (via Historic England), with additional funding from Hatley Parish Council, Gamlingay and Hatley Parochial Church Council (which is responsible for the graveyard) and SCDC’s Historic Buildings Conservation Fund.

The symbolic key given to the FoFC at the handover ceremony of the church by SCDC on 11th July 2017.
Fast forward to November 2016 and the ownership of the building (but not the graveyard) passed to the Friends of Friendless Churches (their enthusiasm fuelled by a William Butterfield connection, of which more anon), together with a £60,000 dowry from SCDC.
Hatley Parish Council also donated £500 and there were generous contributions from Hatley residents and relatives of some of those buried in the churchyard.
St Denis’ is now in safe hands and, not for the first time in its long history, restored into a building with a future.
But because there are no pews or other furniture, St Denis’ is in many ways as it was before about 1600 rather than after it was closed in 1959 – albeit with plain walls, for although there is no evidence they were ever painted, wall paintings of scenes from the bible were commonplace in medieval churches; in those early days, any furniture was most likely to have been a few rough benches.
The Friends invest
So far the FoFC has spent in the order of £250,000 in three phases of restoration work – in spring 2018 using the SCDC dowry and its own reserves, it put in a new floor in the nave and the chancel, new windows in the nave and a rather nice oak outside door to the vestry, complete with slot for the bats, which live in the church, to get in and out.
In 2021 the FoFC received the first of two government grants, putting it towards repairing the steps in the chancel, consolidation of the plaster in the chancel and new windows, also in the chancel – which include fragments of the old east window (see below) damaged beyond repair by the elements and vandals after the church was closed in 1959.
The second grant was invested in further restoration work in spring 2022, enabling the FoFC to replaster sections of the nave and carry out other remedial work, including restoration of the reredos – allowing (at last!) the church to be open every day.
Those two grants came from the government’s massive Culture Recovery Fund, a positive outcome of the Covid pandemic through a £1.57 billion package to protect the UK’s culture and heritage sectors from the economic impacts of Covid-19.
Importantly, the fund also helped to safeguard the jobs of the highly skilled craftsmen and women who restore our buildings – without them and their specialist abilities and experience, there would be very little built heritage for us to admire and enjoy… certainly no St Denis’.
For heritage organisations like the FoFC, for whom grants had all but disappeared, this lifeline has enabled them to carry out repairs which might otherwise have taken years to fund. St Mary’s in Gamlingay and St Giles’ in Tadlow (which is still (October 2024) due to go into the care of the FoFC) are also beneficiaries of the Fund.
Of those two grants, the first enabled the FoFC to repair the steps in the chancel, consolidate the tiles and plasterwork (to prevent further deterioration) and put in new side windows. The work was completed in April 2021.
A wonderful little gem
The ‘gem’ in the 2021 restoration work was being able to incorporate into one of the new windows some fragments of stained glass – almost certainly by Alexander Gibbs (c.1832-1886), an exceptionally talented late 19th century stained glass maker.
The fragments were found by a local man in the churchyard in 1985 – he kept them safe for over thirty years before giving them to the FoFC; they were featured in Cambridgeshire Live (with a mention of ‘David’, rather than William, Butterfield).
The high quality of the glass would certainly point towards someone like Gibbs, a favourite of Butterfield, with whom he worked at All Saints’, Margaret Street, London.
Thankfully, this included the proud, handsome head pictured here – click on it for a larger version – which glazier David Sear has made the centrepiece of one of the new windows, along with an angel’s wing and some brightly coloured arcs.
David has been responsible for all the new windows in St Denis’, using 4 mm clear cylinder glass and taking the diamond pattern from the windows in St James the Great in Waresley, which William Butterfield designed anew in 1857. There are more photos of the new windows in the St Denis’ photo gallery.
The final piece of jigsaw in the restoration of St Denis’ is now underway, for in March 2024 the FoFC shared a sketch, by Aidan McRae Thomson, of what the new east window will look like – the details are in our news story.
It will be some time before the new window becomes a reality – but from the proposed design, it certainly looks to be in keeping with the style and quality established by Butterfield and Gibbs.
St Denis’ is a medieval – not Victorian – church
It dates back to at least 1217 (two years after the signing of Magna Carta), for it is included in the taxatio records (published in 1291) made at the time when all ecclesiastical properties were accessed for tax.
Since East Hatley is mentioned in the Domesday Book (1086), it’s very likely there was a church here, perhaps 400 years before then as settlements across Britain became established and Christianity became powerful and fashionable.
After the Norman invasion in 1066 and a surge in building / rebuilding castles, abbeys and cathedrals, the next 200 years saw a ‘trickle down’ effect to turn what must have been vulnerable wood and thatch meeting houses into something more permanent, aided by rich landlords and a skilled, itinerant labour force of builders, stonemasons, carpenters, sawyers and roofers.
In East Hatley it is most likely they built what is now the nave plus a small chancel at the east end. Butterfield enlarged the chancel to its current size, using quarried fieldstones on the outside to match the nave but cheaper bricks internally – if you’re going to plaster over the walls, no need to worry about what’s hidden underneath!
One other early date we have is 1352 when, according to W M Palmer in his 1933 paper A history of Clopton (page 35, but page 43 on the PDF), there is a record of a visit by Bishop Lisle to ‘dedicate the new church at East Hatley on the Monday [8th October 1352]’. Palmer adds:
‘That was a year of great activity in church building in this part of the country… and a good record for thirteen days’ work [dedicating nine churches], hardly to be surpassed in any age, especially as only a short time before the Black Death had thinned the population.
‘The parish church of East Hatley has been much restored and partly rebuilt, but the style is that of the fourteenth century, and probably Clopton church was like it in form and style.’
Clopton is one of Britain’s lost villages and now a deserted village site immediately on the right at the bottom of Croydon Hill, opposite the turning to Croydon – a footpath from the road will take you there.
In its day, Clopton was pretty substantial and thriving, but an unscrupulous lawyer, who bought the Clopton estate in the late 1400s, evicted the tenant farmers and turned the land from arable to pasture for sheep, a profitable venture at the time. Richard Muir’s 1982 book The Lost Villages of Britain (ISBN 0 7181 2036 1) uses Clopton as the classic example of this business model. East Hatley is given a mini-mention.
Sir George Downing and William Butterfield
Restoring St Denis’ has always been an ever on-going task.
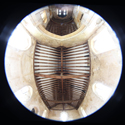
Baltic pine roof timbers installed by Butterfield in 1874; he reused the original medieval timbers to support the nave floor.
By the early 1870s the church was in such a sorry state that Downing College, Cambridge, the then owners of the advowson, employed William Butterfield (1814-1900), the notable (and very busy) church architect to do the restoration work. There is more on Butterfield below.
He restored the entire church, including new windows and a new roof – replacing the medieval roof timbers (which he reused in the nave as floor supports) with Baltic pine timbers.
In addition, Butterfield put in a new font (with its ‘curious geometry’‡), installed a heating system, added a vestry and almost entirely rebuilt, lengthened and restyled the chancel, where he made restrained use of his trademark polychromatic tiles; the FoFC’s 2021 and 2022 projects have done much to restore the chancel and sanctuary to how he left it in 1874 – the marks where he installed an altar rail and choir stalls (removed after the church was closed) can still be seen.
Butterfield was part of the 19th century movement which believed churches should be inclusive – and in the country, at least, fairly simply decorated. He replaced the box pews, which separated the upper / middle classes from ‘others’ with what we now consider to be conventional bench pews so everyone had the same view of the altar and could participate more easily in services.
He also switched the pulpit from the south to the north side of the nave and removed entirely Constance Castell’s 1610 table monument – she now lies under a stone slab near the ‘new’ pulpit and next to her grandson, Robert (1665); next to them is another slab, for Catherine and James Docwra – her brass of 1535 is in Hatley St George church.
Going back 200 years, St Denis’ was owned and restored in 1673 by the lord of the manor Sir George Downing (1623-1684), after whom Downing Street in London is named. He had acquired the village of East Hatley in 1661 (and occupied the manor house until his death), buying the advowson of St Denis’ church in 1665.
He added the porch and blocked the north door (presumably to help eliminate draughts) and much else we don’t know about. Above the south porch entrance, he placed a rather smart plaque (also called a cartouche) of his arms (pictured), impaled with those of Lady Frances Howard, his wife – this link tells you more about the Downing plaque; Butterfield moved it from outside the porch to over the south door in 1874.
A million stones
St Denis’ is built of fieldstones (perhaps not a million, but certainly an awful lot!) with clunch and freestone dressings; the roof is tiled.** The section beginning ‘A lot of stones make a remarkable core’ in our article, St Denis’ re-skinned details how buildings made from fieldstones were constructed.
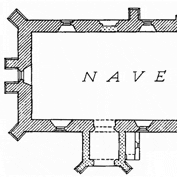
Plan of St Denis’ church – a 1968 drawing.
Unlike the church in Hatley St George, there is no tower – just a small bell-cote, its sanctus bell now in Hatley St George church, as are the monuments which lined the walls. There is still a font and the stone part of the pulpit, all from Butterfield’s restoration work.
St Denis’ was last used for worship in 1959, replaced in 1961 by a prefabricated building (or ‘Mission Church‘) where 29 and 31 East Hatley now stand. Much of its contents were transferred to the new building, before it too was declared redundant and demolished in 1986, the memorials being put in the church in Hatley St George. This link covers the ‘residential development’ planning permission.
The ‘real’ St Denis’ church was de-consecrated in 1985 and ownership transferred to South Cambridgeshire District Council – by which time it was already in a pretty poor state, with the council ‘minded’ to allow it to become a ruin. Fortunately, through a combination of being a listed building and local pressure, the building was saved and restored, as we recount in this article, Just how was St Denis’ saved?.
So what have we now and what have we lost?
A handsome building, for sure, set in a pleasing churchyard. As you step into the porch, notice the new York stone edging and, above the door, the Downing plaque, which the FoFC cleaned during its 2018 restoration work.
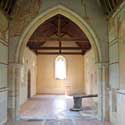
June 2022: an almost uncluttered view from the chancel to the nave, showing off new plaster and lime wash.
The impression on the inside is of a large, uncluttered space – because there are no pillars or furniture to obstruct one’s view.
Running through the nave is a ‘spine’ of tiles (some salvaged, but mostly new) flanked by new wooden tongue and groove floorboards – installed by the FoFC in 2018 to replace the original stone floor, most of which was lifted and stolen after the church was closed and abandoned in 1959.
Set in the boards are six inspection hatches, put there by the FoFC to reveal the joists underneath – those in the nave are the medieval timbers from the roof which Butterfield replaced as part of his restoration project, but obviously decided they were in good enough condition to reuse (they remain so). His Baltic pine roof timbers are still there, now backed by insulation panels as part of SCDC’s 2006 restoration work.
New glazing was installed in the nave windows in 2018 by the FoFC, protected by black, powder coated metal guards on the outside. Look closely at the design of the windows and you’ll see each is different but are mirrored in the opposite wall.
During the FoFC’s latest (2022) renovation project, a lot of the plaster in the nave was removed and replaced with a traditional lime putty mortar, sealed with a lime wash coating specially coloured to match William Butterfield’s restoration of 1874.
The FoFC was very careful to retain as much of the original plaster as it could, although it was less than it had hoped, but as the old plaster was in such poor condition (much of it simply fell off), it felt there really was no alternative but to extend the areas to be replastered.
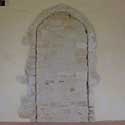
The north door was blocked up 350 years ago – repointed in 2022 but left unplastered to show any old infill will do.
The bricked north door (pictured) and its surrounds were repointed in 2022 but remain unplastered (to show ‘any old infill rubble’ would do), as does, for historical interest, a small area of the original fieldstones and rubble above the south door.
In addition to the work in the nave, the north wall of the chancel was replastered (covering the bricks Butterfield used when he extended the chancel), the reredos rebuilt and new tiles used to repair the sanctuary step.
That wasn’t all, for a hole in the wall by one of the windows was discovered and repaired, some of the stones in the chancel arch replaced, the roof timbers over the main doorway cleaned and checked for signs of rot and beetle infestation (and treated as necessary), and minor repairs to the roof were carried out.
The feature in the nave which catches the eye is the Charles Portway cast iron ‘Tortoise’ stove, so called because it burned very slowly to ‘extract the maximum amount of heat from the fuel’ (coke, later coal); their motto ‘Slow but Sure Combustion’ is displayed on the top, along with their tortoise logo in a fine example of British cast iron work.
One wonders how it could have heated such a large space, although the parson would have enjoyed its warmth. There never was (and still isn’t) any electricity or gas (or running water), so attending services, even after the stove was installed, must have been a pretty bleak experience in winter.
Butterfield added a small vestry on the north side – the FoFC has given it a beautiful oak door as part of its spring 2018 refurbishment programme; it includes a vertical slot for bats to fly into and out of the building.
St Denis’ church: its future
What next for St Denis’ church? The Friends of Friendless Churches all but completed its major restoration work in spring 2022 (see St Denis’ re-skinned) – and with a sketch for a new east window approved by the Trustees of the FoFC in March 2024, the last piece of the St Denis’ restoration programme is underway, as detailed in our news story.
In keeping with The FoFC’s desire for its churches to be open, used and enjoyed by as many people as possible, St Denis’ is open every day from around 8.30 am to dusk for anyone to look round, for quiet contemplation and (at some point) for events.
However, for events there are some practicalities to consider: the lack of heating, electricity, gas, water, toilets and seating (just as it was in 1217!) – as well as parking, vehicle access and respect for a ‘live’ churchyard.
But for a day-time summer event, these are not insurmountable issues – St Denis’ acoustics lend themselves to talks and being a large, empty space, it could work very well for an exhibition or Yoga sessions and the like.
If you have ideas, please do say by e-mailing Peter Mann (he’s a local key holder), and let him know.
The church was specially opened during the 2018, 2019, 2020, 2021 and 2022 Heritage Open Days (HOD) – all occasions largely blessed by exceptionally fine, warm weather. Here’s a report on the 2019 event.
In 2011 the first of two Taizé services were held in St Denis’ (the second was in 2012) – which highlighted the one thing no one had experienced for over 50 years: St Denis’ wonderful acoustic.
Visiting St Denis’ church, East Hatley
St Denis’ is open every day from around 8.30 am to dusk for anyone to look round, for quiet contemplation and for events – the space is ideal for an exhibition: if you would like to use the space, please contact keyholder Peter Mann: peter@buzzassociates.co.uk.
The address is
St Denis’ church
East Hatley
Cambridgeshire
SG19 3JA
Grid reference
TL 28522 50513
Easting 528522
Northing 250513
Latitude 52.137977
Longitude -0.123484
Grid reference link
Plus code 4VQG+5H Sandy
What three words slightly.beanbag.pins
There’s also…
- General leaflet – the church of St Denis, East Hatley / A5, 4 pp, January 2025.
- Visitor guide leaflet – 39 things about St Denis’ / A5, 6 pp, January 2025.
- Cave spiders under St Denis’ – A5, PDF of an article for the Friends of Friendless Churches’ magazine, June 2024.
- A new east window for St Denis’ – leaflet / A5, 2 pp, August 2024.
More about St Denis’ church
In addition to our gallery of photographs, here are some other things which you may find of interest:
- Who was St Denis? – more than just a 3rd-century Christian martyr.
- It’s to be saved – the 2005 commitment by South Cambridgeshire District Council to restore not demolish St Denis’ church.
- Just how was St Denis’ saved? – by local determination… and being listed.
- FoFC’s acquisition – the Friends of Friendless Churches acquire St Denis’ church.
- The next chapter – a reminder of how the process of restoring St Denis’ church began.
- St Denis’ re-skinned – new plaster gives new life to 800 year old church.
- Announcement of a Culture Recovery Fund grant, 8th October 2020.
- Article on the 2021 Culture Recovery Fund grant, 22nd December 2021.
- Photo gallery – celebrating handing over St Denis’ church keys to the Friends of Friendless Churches by South Cambridgeshire District Council in July 2017… and other events.
- Notes provided by Rachel Morley, Director Friends of Friendless Churches, for the talk she gave during the St Denis’ open evening, 20th July 2018.
- A little less of St Denis following the devastating fire at Notre Dame Cathedral in 2019.
- The Say rectors of East Hatley – they gave 112 years of service to the parish.
- William Butterfield – Britain Express entry.
- William Butterfield – Wikipedia entry.
- General leaflet – the church of St Denis, East Hatley / A5, 4 pp, January 2025.
- Visitor guide leaflet – 39 things about St Denis’ / A5, 6 pp, January 2025.
- Cave spiders under St Denis’ – A5, PDF of an article for the Friends of Friendless Churches’ magazine, June 2024.
- A new east window for St Denis’ – leaflet / A5, 2 pp, August 2024.
- The Seven Lamps of Architecture – leaflet / A5, 2 pp, March 2025.
- A [Facebook] 360° view – by Alex Brad, 360 Deaneries, 3rd July 2022.
Recollections and reports
- St Denis’ church visitors’ recollection by Ben Colburn and Mark Ynys-Mon, circa 2004/5.
- BBC Radio Cambridgeshire interviews with Rachel Morley, Director Friends of Friendless Churches, and Margot Eagle, chairman at the time of Hatley Parish Council, prior to the St Denis’ open evening, 20th July 2018 and broadcast on 23rd July 2018. This is an ‘MP3’ sound file – the interviews start about 18 seconds in.
- St Denis’ open days in the news – press cuttings from our Heritage Open Days and evenings.
- Cambridgeshire Live ‘Cambs church has stained glass window repaired after fragments found by dog walker’. (NB William Butterfield’s name incorrectly given as ‘David’.)
- St Denis’ in the news – press cuttings from our open days and evenings.
- The man who lived at the Palace – the flamboyant John Perkins who is buried in St Denis’ churchyard.
- Taizé service – a quiet moment in St Denis’, September 2011.
- Heritage Open Days festival 2019 – how it was for St Denis’ church.
- Hatley Parish Council receives regular reports on St Denis’ from the Local Nature Reserve Management Group: they can be found in the Parish Council’s ‘Reports’ section of this website.
- Rescuing our churches – articles in Country Life and The Guardian plus relevant minutes from a Hatley Parish Council meeting.
Friends of Friendless Churches – the owners of St Denis’
“We are,” they say, “a very small charity which saves redundant historic churches.
“We now own sixty former places of worship, half in England, half in Wales, which we preserve as peaceful spaces for visitors and the local community to enjoy. Most are medieval, and all of them are listed.”
To become a ‘Friend’, the annual individual membership is £30.00 and ‘Household’ £50.00; life membership is £1,000. Membership includes two, very informative 60+ page magazines each year about the FoFC’s activities in England and Wales – and much else.
- Friends of Friendless Churches website.
- Join the FoFC – the best way to support its work.
- Follow the FoFC on Instagram, Facebook, Twitter and LinkedIn.
Other Friends of Friendless churches
Of the sixty Friends of Friendless Churches buildings in its care, these are the most local to Hatley – all worth visiting, of course:
- St Mary Magdalene, Caldecote, Hertfordshire.
- St John the Baptist, Papworth St Agnes, Cambridgeshire.
- St Giles’, Tadlow, Cambridgeshire.
- St Andrew, Wood Walton, Cambridgeshire.
- Explore churches – a website created by the National Churches Trust listing hundreds (if not thousands) of churches throughout the UK.
Background documents
As the previous owners of St Denis’ church (the building, not the graveyard), SCDC has numerous documents and reports – available via its website, but as of January 2020, searching for ‘St Denis’ church East Hatley’ no longer produces any relevant results.
Fortunately, we had already copied the links to the main documents listed below – they go directly to the SCDC website but can take a little while to appear.
- 2002 to 2012 SCDC’s records on St Denis’ church – details, history, decisions and meetings from 2002 to 2012.
- 2003 SCDC results of architect’s investigation – 28th May 2003.
- 2004 Minutes of the SCDC Scrutiny Committee meeting, 11th March 2004 (see item four on page three).
- 2004 SCDC report to arrest deterioration – 15th September 2004.
- 2005 SCDC report to arrest deterioration – 9th March 2005.
- 2005 SCDC Appendix / tender – 7th June 2005.
- 2005 SCDC report on the tenders – 8th June 2005.
- 2005 SCDC Appendix / tender approval – 9th June 2005.
- 2005 Historic building recording – December 2005 [4 MB file].
- 2012 Briefing for Local Management Group – 11th May 2012.
- 2012 The future of St Denis’: the relevant pages of SCDC’s Portfolio Holder’s meeting report – 18th December 2012 (start on page four).
- 2014 SCDC agrees to give St Denis’ church to the Friends of Friendless Churches – 20th March 2014.
- 2017 Heritage impact assessment, March 2017, by Sally Humphries and Colin Staff, Purcell Miller Tritton LLP, submitted to SCDC.
- 2017 The phase one internal and external repair schedule / specification, March 2017, by Stephanie Norris and Colin Staff, Purcell Miller Tritton LLP, submitted to SCDC.
- 2017 The planning application, April 2017 submitted by FoFC to SCDC – it contains drawings and other relevant details (and is a 12.6 MB file).
- 2017 Historic England comments, June 2017 – letter from Sheila Stones, Inspector of Historic Buildings and Areas, Historic England’s East of England Office, to Rebecca Whitney, South Cambridgeshire District Council.
- 2020 Two planning applications for the reinstatement of three leaded light windows to the chancel north and south elevations, and localised masonry repairs to window surrounds. They were submitted on 9th November 2020 and approved on 8th January 2021 – SCDC was put under pressure to approve the applications as quickly as possible because the grant funding was conditional on the work being completed by 31st March 2021, with the FoFC unable to commit to the work until the planning approval (which was not contentious as it followed similar work in the nave in 2018), but was subject to listed building constraints. Applications 20/04598/FUL and 20/04599/LBC.
- 2021 A planning application (21/03880/LBC) for the repair and replastering of the nave walls and repairing the reredos, sanctuary step and east window surround; plus minor roof repairs to resolve intermittent leaks and localised treatment of timber decay to roof. It was submitted in anticipation of the FOFC receiving a grant from Round 2 of the government’s Culture Recovery Fund (which is administered by Historic England) and approved by SCDC on 19th October 2021… by which time it looked as though the grant would not be forthcoming. However, the FoFC was invited to resubmit some rejected Round 2 projects, with St Denis’ being successful. Work will commence in early 2022 – when completed, the church will be open every day (from 8.30 am to dusk) rather than being kept locked (because of the crumbly walls in the nave) and only opened on request or special occassions, as at present.
Butterfield – the star architect… and All Saints, Margaret Street, London
There can be no question William Butterfield (1814-1900) was, along with Augustus Pugin (1812-1852), Sir George Gilbert Scott RA (1811-1878) and Sir Charles Barry FRS RA (1795-1860), one of the star architects of his day.
Between 1843 and 1899 he designed some 120 buildings – mostly religious, but also the odd house, hotel and hospital. Most of his work was in England, but there are Butterfield buildings in Scotland, Ireland, Wales and… Australia. Some were relatively small restoration projects (e.g. St Denis’, East Hatley), others were huge – Keble College, Oxford, Exeter Grammar School and St. Peter’s Cathedral, Adelaide.
His most famous church is arguably All Saints, Margaret Street, London, for it was this building which purposely incorporated the ideals of the Cambridge Camden Society (now the Ecclesiological Society) and the Oxford Movement in a design which was very bold and set the tone for a style of architecture which remains controversial to this day.
But what of the man? There are few books on him (the two most recent are listed below) – so we are very grateful to Geoffrey Tyack, Emeritus Fellow, Kellogg College, Oxford, for kindly allowing us to include the text of the lecture he gave in September 2019 on William Butterfield and the Victorian Gothic Revival:
Books on Butterfield
- William Butterfield: Victorian Architect by Paul Thompson, published in 1971.
- The Master Builder: William Butterfield and His Times by Nicholas Olsberg, published in 2024.
Butterfield’s drawings
Copies of Butterfield’s beautiful, coloured drawings for St Denis’ are archived in the Getty Research Institute’s inventory of Butterfield architectural and design drawings, 1838–1892:
- Home page.
- Description page.
- Drawings.
- In this video Nicholas Olsberg talks about Butterfield’s drawings – while the example is a house, the drawing style is identical to those of St Denis’ in the Getty archive.
Listed buildings
Buildings are graded to show their relative architectural or historic interest:
- Grade I buildings are of exceptional interest.
- Grade II* are particularly important buildings of more than special interest.
- Grade II are of special interest, warranting every effort to preserve them.
Listing currently protects 500,000 or so buildings, of which the majority – over 90% – are Grade II. Grade I and II* buildings may be eligible for English Heritage grants for urgent major repairs.
Historic England has a National Heritage List for England on its website – put your postcode into the search box or use this link to go directly to East Hatley.
- SCDC has a section on its website on its policy for listed buildings, called Supplementary Planning Documents (SPDs).
Bats, nature and a special spider
Yes, Bats! St Denis’ is home to bats in the roof…. and cave spiders in the undercroft.
- Bat emergence survey – a batty visit to St Denis‘, 17th July 2021
- Bats – report for Friends of Friendless Churches, November 2019 by Applied Ecology.
- Bats – report for Friends of Friendless Churches, October 2017 by Applied Ecology.
- Bats – preliminary roost survey report, September 2014, by Siân Williams, Cambridgeshire Wildlife Trust.
- Bats are not unique to St Denis’ – as this website highlights: bats in churches.
- Cave spiders under St Denis’: a special spider.
- Nature – The churchyard is also a Local Nature Reserve.
- More! There are many other special things in St Denis’ churchyard.
The churchyard
St Denis’ churchyard is a quiet open space and still consecrated. It is also a local nature reserve.
- St Denis’ churchyard.
- Flowers, insects and gravestones.
- Our nature reserve.
- Our cave spiders.
- Bat emergence survey.
- A mower blessed.
- A thank you – poem by Ishbel Beatty,
- Churchyard regulations for graves – Diocese of Ely’s guide for families and next-of-kin (revised October 2024).
Church crawling
Church crawlers are that merry band of souls who simply like visiting churches. Britain’s parish churches are remarkable in that every one is different and one never knows what to expect upon opening the door – indeed, the unexpected is often the norm (as with St Denis’ and Hatley St George church).
It’s always, nice, though, to leave a donation (say a fiver) because even empty churches have running costs.
Some enthusiasts also like to share their passion by creating websites and YouTube channels…
- St Denis’ church visitors’ recollection – Ben Colburn and Mark Ynys-Mon, circa 2004/5.
- Hatley St George church visitors’ recollection – Ben Colburn and Mark Ynys-Mon, circa 2004/5.
- St Giles church, Tadlow, visitors’ recollection – Ben Colburn and Mark Ynys-Mon, circa 2004/5.
- Peterborough churches – parish churches close to Peterborough.
- Peterborough church crawler – more churches further outwards from Peterborough.
- Robin Peel’s churches – churches further away from Peterborough.
- Churches Conservation Trust – videos on many aspects of churches.
- Churches of the Past – videos, including St Denis’.
- England’s Thousand Best Churches – Simon Jenkins’ remarkable guide.
- National Churches Trust – a different selection.
Footnotes
† Although redundant, St Denis’ is still consecrated for worship but is no longer a parish church, no longer licenced for weddings and parishioners do not have the legal rights which they enjoy with regard to their parish church. Consecration is a legal status – buildings built for the glory of God are, as a matter of law, set aside for His purposes forever.
‡ ‘curious geometry’ – World of Interiors, January 2025, page 48: review of The Master Builder: William Butterfield and His Times by Nicholas Olsberg (see the section ‘Books on Butterfield’, above).
** According to An Inventory of the Historical Monuments in the County of Cambridgeshire, Volume 1, West Cambridgeshire; it also contains the plan of St Denis’ church reproduced on this page.
Page created 21st December 2018; updated 18th March 2025. ▲


